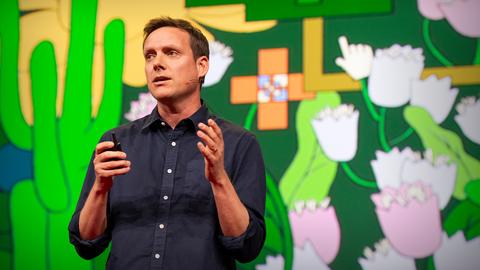
BSc Unit 9 Max Dewdney and Chee-Kit Lai
Programme 08-09: Alter Ego
The term alter ego; (latin for “the other I”) coined by psychologists in the 19th century and popularised by the psychoanalytic movement, is said to refer to a second self or double psychological life. The alter ego is often used to describe identical characters within literature and film and is also used as a tool to analyse the relationship between a character and it’s author. Alter ego is the creation of an imagined other self, making a parallel or imagined universe, or second life, both absent and present.
The architecture of alter ego will explore multiple identities and layered memories of place. We will investigate the spaces of heterotopia, that are neither here nor there, spaces that are simultaneously physical and metaphysical. In exploring the multifaceted psychological, literary, artistic and cultural dimensions of alter ego, Unit Nine aims to delineate a non linear architecture of duality. We will investigate duplicated and mirrored spaces as a means of posing questions of scale and authenticity.
The concept of alter ego also encompasses ideas about the relationship between an original and its copy and of parallel spaces thus creating two figures within a figure, two references within a reference, or two cities within a city. We will focus our spatial explorations of alter ego on Istanbul or Constantinople, which has historically been a city of otherness to Northern European Capitals and which marked an edge of Europe a point of confluence for Europe and Asia. Istanbul will form the site for the main building project this year.
Assemblage12 weeks (Sept - Dec) / Project 1
The assignment for the first project is to assemble a spatial architectural interpretation from a piece(s) of fictional or non-fictional narrative derived from the city of Istanbul. Unit Nine will delve into the ancient and the modern in search of the mirror between the two. Using myths, mystical maps, travelogues, journeys across land, sea and continents (eg. The Orient Express, Flaubert, Gautier, Le Corbusier1, etc.) and trade routes which once made Istanbul the global centre of exchange. We will draw from the spectacle of cultural assemblage between the East and West, Asia and Europe. We will investigate cities within cities, such as that from Rome reborn in Constantinople from Byzantium, or Constantinople within Istanbul. We will appropriate, uncover or reuse spaces making them our own (such as the Hagia Sophia – Church/Mosque/Museum), gaze at heroic wars such as the 1453 fall of Constantinople (or conquest of Istanbul), borrowing their spatial strategies. We will use literature, film and theatre to reveal clues of the double identity of characters, scripts, or plots expressed through spatial patterns. We will search for the alternative versions of history within our found narratives for the architectural spatial quality of otherness.
Assemblage will span the first term, and consist of a focused and obsessive investigation into a new way to reveal Istanbul’s undiscovered identities. Your assemblage will have a real site in London that will allow you to test the intervention. The qualities and conditions of use defined by your chosen London site will act as a lens to define, contrast, or question the selection of your Istanbul narrative. The first half of assemblage will be workshop based, where your intuitive processes and accidental discoveries may reveal unimagined truths. The final stage of assemblage requires the use of time media to capture and create the movement and performance of your proposal, using video, stop frame animation, or film. Your assemblage should result in a series of flickering and magical images of duplicitous movement and imagination not in the design of a static object or building.
Second year students will present their found narrative as a site-specific installation or device. Third year students will build a model (to scale) that contains their found narrative, projected across a site in London.
Istanbul1 week (Jan) / Field Trip
The architecture of alter ego can be seen as the meeting of East and West, of Asia and Europe, of Istanbul and Constantinople contained within one place.
“It was a brutal symbiosis: Western observers love to identify the things that make Istanbul exotic, non-Western, whereas the Westernisers amongst us register all the same things as obstacles to be erased from the face of the city as fast as possible.” (Orhan Pamuk, ‘Istanbul: Memories and the City’, 2005, p218)
Foresight16 weeks (Jan - May) / Project 2
The second project entitled Foresight will be Unit Nine’s main architectural building project of the year, sited in Istanbul. Your proposal will present an architecture of alter ego, one that questions identity (physical and/or programme). It will be a complex public-private building that draws ideas from the first exercise and site in Istanbul, in order to define a scheme that has not only an outward appearance of an enclosed building but an inner character or possibly double state of mind drawn from the layers of history, shifting patterns of weather, pollution or the picturesque ruins of the city.



















































